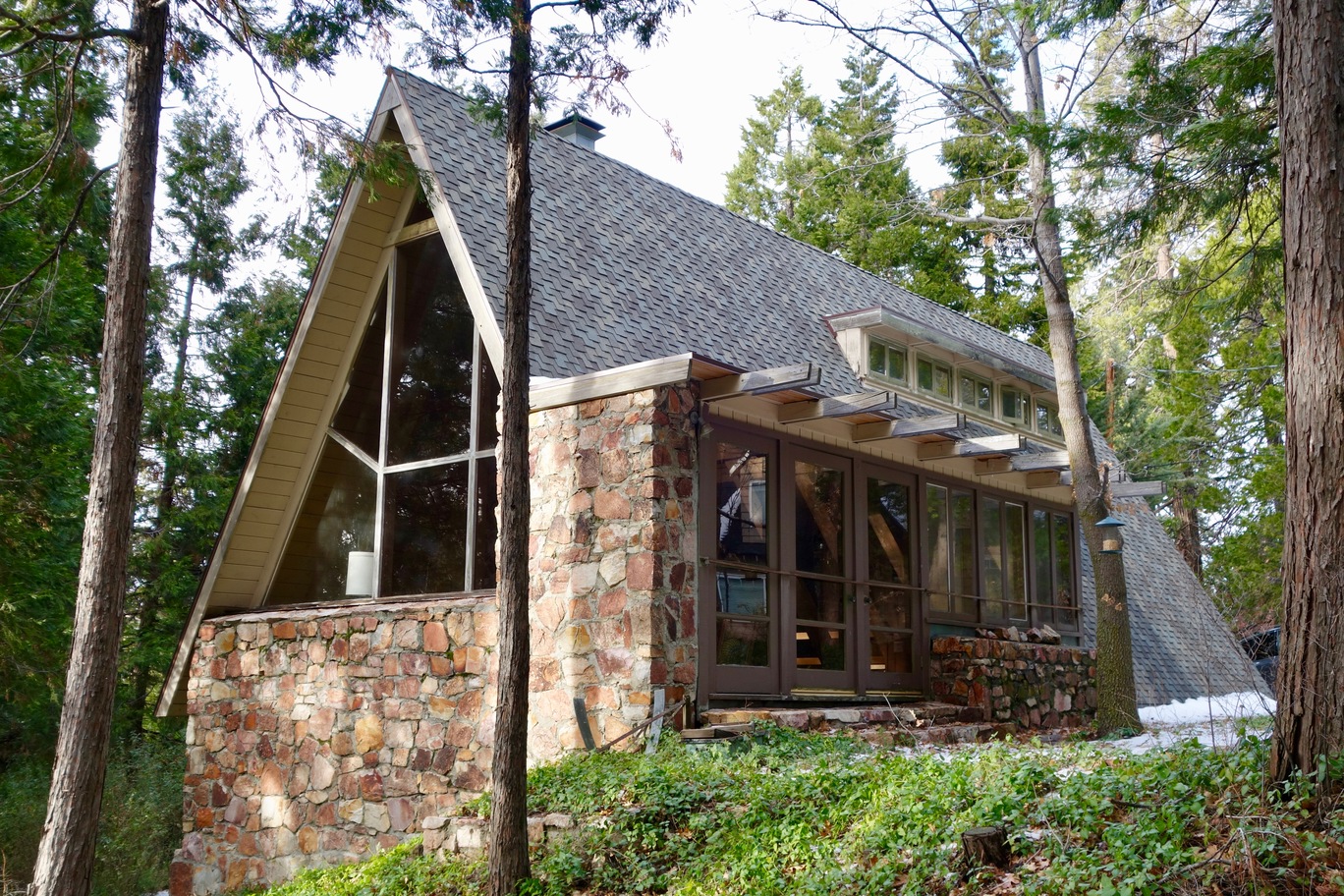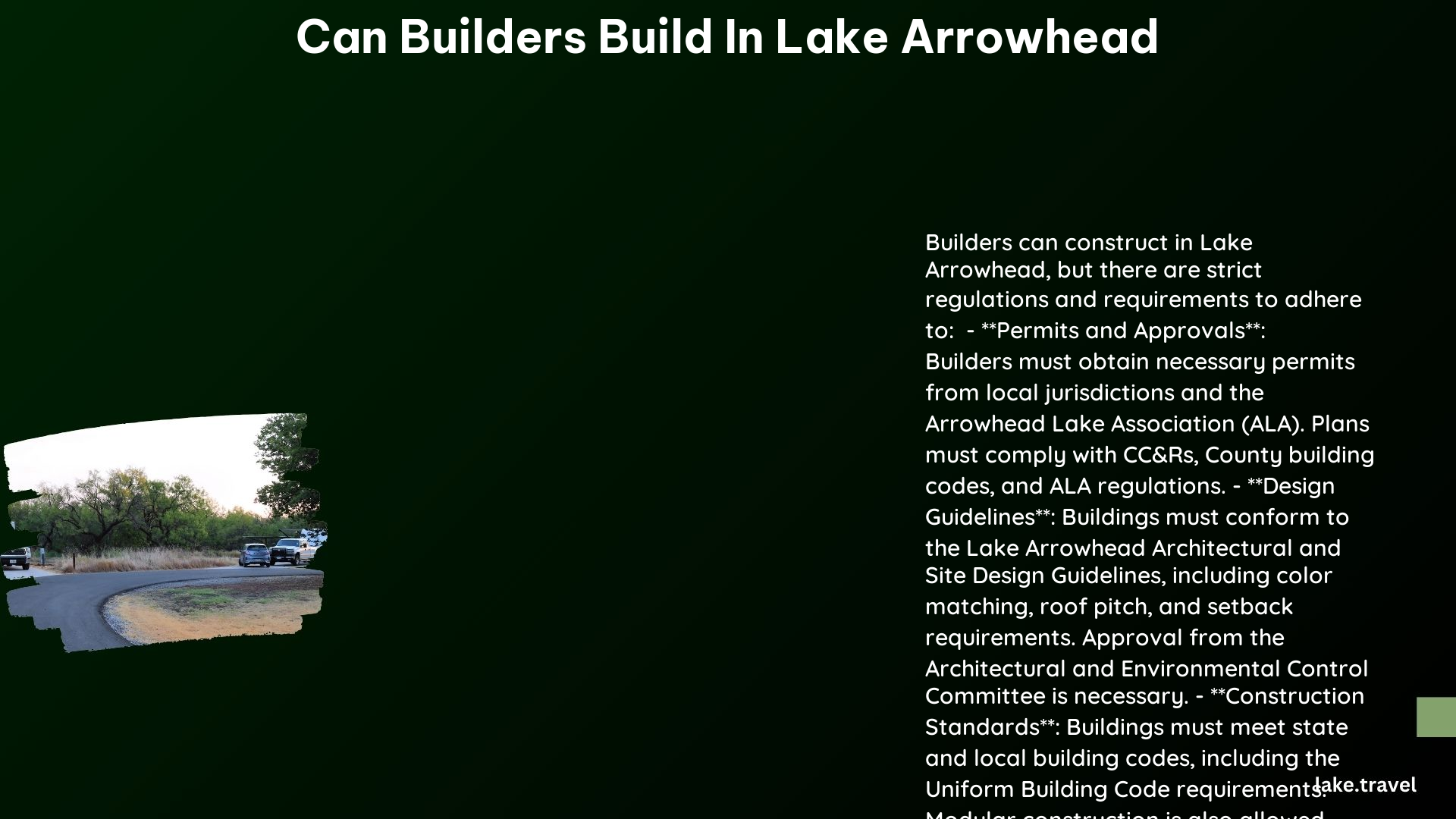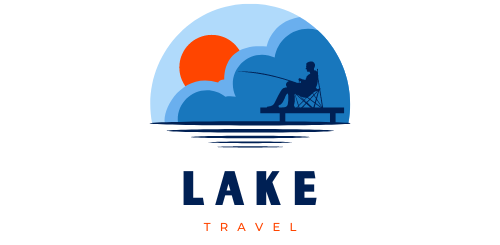Builders can indeed construct in Lake Arrowhead, but they must navigate a complex web of regulations, zoning laws, and environmental considerations. The process involves obtaining approvals from local committees, adhering to strict building codes, and respecting the area’s natural beauty. This article explores the intricacies of construction in Lake Arrowhead, detailing the requirements, restrictions, and procedures that builders must follow to successfully complete projects in this picturesque mountain community.
What Are the Specific Zoning Regulations in Lake Arrowhead?

Lake Arrowhead, particularly the Arrowhead Woods area, has stringent zoning regulations designed to preserve the community’s character and environment:
- Property Restrictions:
- Covenants, Conditions, and Restrictions (CC&Rs) govern zoning, setbacks, and minimum house sizes.
-
Regulations aim to prevent unattractive or offensive conditions.
-
Environmental Protections:
-
Tree removal is strictly controlled:
- No more than 25% of trees between a structure and property lines can be removed.
- Areas cleared during construction must be revegetated.
-
Building Size Requirements:
-
Minimum ground floor square footage varies by area:
- Family lots: 760 sq.ft.
- Lakeview and Fairway areas: 1,000 sq.ft.
-
Garage Specifications:
- Must accommodate at least two motor vehicles.
- Minimum floor area of 576 sq.ft. in certain developments.
What Is the Process for Obtaining Construction Permits?

Builders must follow a detailed process to obtain construction permits in Lake Arrowhead:
- Architectural Committee Approval:
-
All construction, including new buildings, additions, remodeling, and exterior painting, requires prior approval from the Arrowhead Woods Architectural Committee (AWAC).
-
Required Documentation:
-
Detailed plans must include:
- Material specifications
- Color choices
- Size and dimensions
- Pitch and height details
- Floor plans and elevations
- Electrical layouts
- Landscaping designs
-
Special Requirements:
-
For improvements like docks and seawalls, plans must be prepared by a registered civil engineer or licensed architect.
-
Application Submission:
- Submit applications to AWAC.
- Obtain necessary permits from county and utility companies.
-
Provide permit copies to ALA before construction begins.
-
Compliance Conditions:
- Adhere to CC&Rs and architectural standards.
- Address environmental considerations, including tree removal and revegetation.
What Are the Residential Building Codes and Local Amendments?
Lake Arrowhead has specific building codes and local amendments that builders must follow:
- Minimum Square Footage:
- Family lots: 760 sq.ft. ground floor
-
Lakeview and Fairway areas: 1,000 sq.ft. ground floor
-
Setback Requirements:
- Front setback: At least 25 feet in some areas
-
Side and rear setbacks: Vary by location
-
Height Restrictions:
- Free-standing structures: Maximum 10 feet at highest point
-
Dock houses: Maximum 12 feet total height
-
Local Amendments:
- Garages must be attached to the dwelling in certain developments
- Minimum garage floor area: 576 sq.ft. in specific areas
- All buildings must meet State of Wisconsin Uniform Building Code or equivalent local standards
What Are the Comprehensive Construction Guidelines?
Builders in Lake Arrowhead must adhere to comprehensive construction guidelines:
- Safety Regulations:
- Use of noncombustible roofing materials
- Installation of tempered or safety glass
-
Compliance with electrical and structural engineering standards
-
Environmental Considerations:
- Strict tree removal regulations
- Mandatory revegetation of cleared areas
-
Erosion prevention measures
-
Architectural Standards:
- Regular meetings with AWAC
- Adherence to approved plans and designs
-
Compliance with aesthetic guidelines
-
Inspection and Compliance:
- Likely mandatory inspections throughout construction process
- Ongoing compliance with CC&Rs and building codes
How Do Builders Address Environmental Concerns?
Environmental protection is a key concern in Lake Arrowhead construction:
- Tree Preservation:
- Limited removal: Maximum 25% between structure and property lines
-
Approval required for any tree removal
-
Revegetation:
- Mandatory replanting of cleared areas
-
Use of native species encouraged
-
Erosion Control:
- Implementation of erosion prevention measures
-
Landscaping plans must address potential soil erosion
-
Water Quality Protection:
- Strict regulations for lakefront construction
- Special requirements for docks and seawalls
What Are the Unique Challenges for Builders in Lake Arrowhead?
Builders in Lake Arrowhead face several unique challenges:
- Terrain Considerations:
- Mountainous landscape requires specialized construction techniques
-
Potential for soil instability and erosion
-
Weather Factors:
- Snow load requirements for roofs
-
Cold weather construction considerations
-
Limited Building Season:
- Harsh winters may restrict construction periods
-
Planning required to maximize favorable weather windows
-
Strict Aesthetic Requirements:
- Adherence to community architectural standards
-
Balancing modern construction with traditional mountain aesthetics
-
Environmental Sensitivity:
- Working around protected trees and vegetation
- Minimizing impact on local wildlife habitats
By understanding and adhering to these regulations and guidelines, builders can successfully navigate the construction process in Lake Arrowhead, contributing to the community’s growth while preserving its unique character and natural beauty.
References:
1. [LAKE ARROWHEAD BUILDING or PLACEMENT REQUIREMENTS]
2. [Arrowhead Woods – RE/MAX Lakeside]
3. [Regulations for Improvements – on Arrowhead Lake Association]
