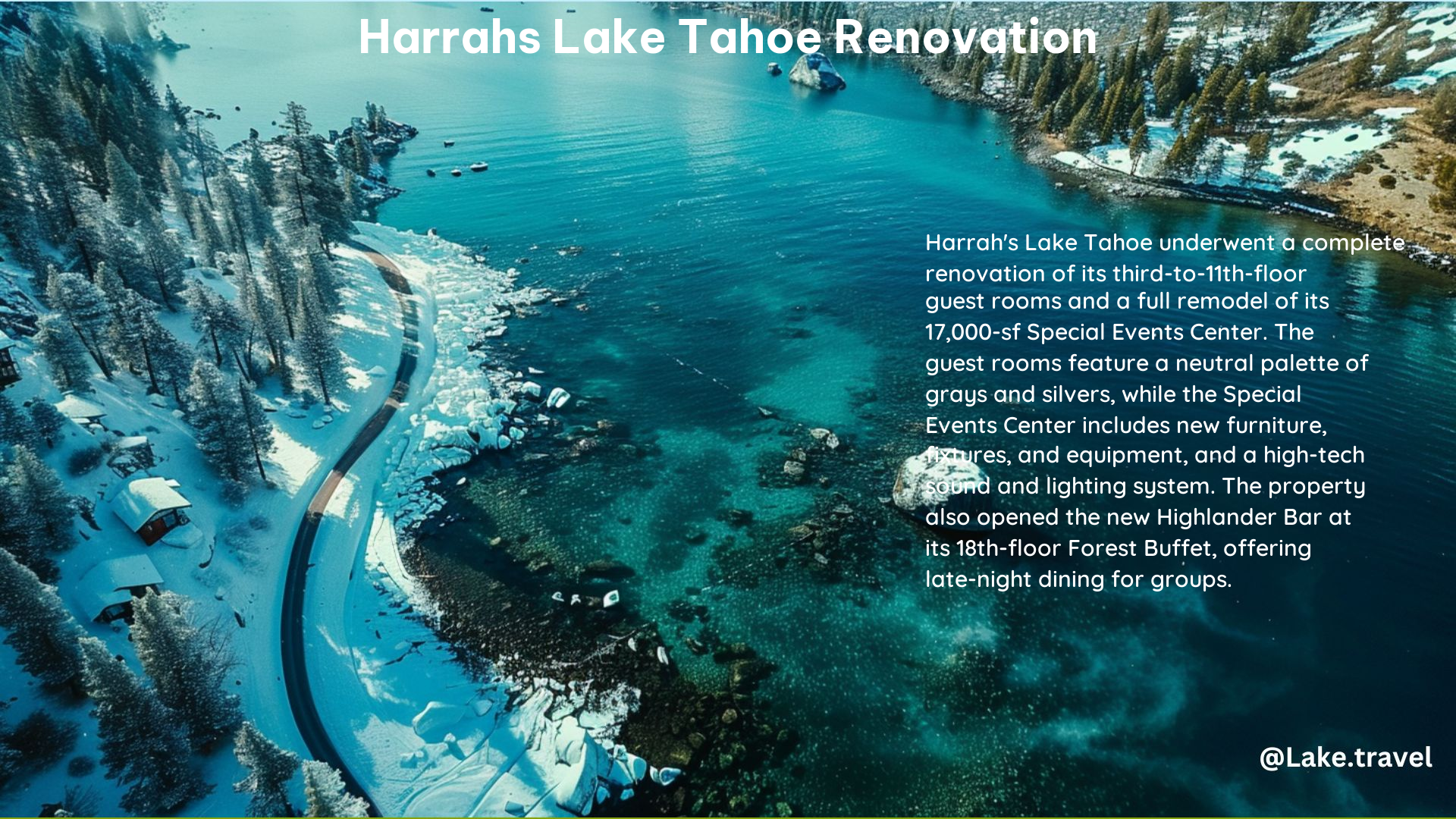Harrah’s Lake Tahoe, a renowned resort and casino destination, recently underwent a significant renovation project to enhance its facilities and elevate the guest experience. The renovation focused on modernizing the hotel’s rooms, convention center, and public spaces, creating a more contemporary and inviting atmosphere for visitors.
Specific Improvements Made During the Renovation
Room Updates
The renovation included the modernization of 151 rooms, giving them a cosmopolitan look with new carpeting, wall coverings, light fixtures, tub and shower surrounds, vanities, sinks, and faucets. The updated rooms feature a neutral palette of grays and silvers, complemented by black-and-white photographs, creating a sleek and sophisticated ambiance.
Convention Center Remodel
The convention center at Harrah’s Lake Tahoe also underwent a remodel, with cosmetic upgrades, new specialty lighting, and a complete demolition and replacement of the adjacent public restrooms. These improvements have enhanced the overall functionality and aesthetic of the convention space, making it more appealing for events and conferences.
Guest Room Renovation
The third-to-11th-floor guest rooms were completely renovated, showcasing a fresh and contemporary design. The rooms now boast a neutral color scheme, with grays and silvers as the dominant hues, accentuated by striking black-and-white photography.
Balancing Construction and Maintaining Operations for Guests

Phased Room Closure
To minimize disturbance to guests during the renovation, the construction team at Q&D employed a phased approach to room closures. They blocked out sets of rooms, working around room requests and rearranging priorities as needed to satisfy bookings and ensure a seamless guest experience.
Off-Peak Hour Work
The construction crews at Harrah’s Lake Tahoe renovation project were mindful of the impact on guests and opted to work during off-peak hours, further reducing any potential disruptions to the hotel’s operations.
Project Details
Duration
The Harrah’s Lake Tahoe renovation project spanned a duration of 2.5 months, ensuring a timely completion and minimal impact on the resort’s daily operations.
Location
The renovation project was located in Stateline, Nevada, within the Harrah’s Lake Tahoe resort and casino complex.
Designer
The renovation was designed by Collaborative Design Studio, a renowned architectural and design firm with expertise in hospitality projects.
Delivery Method
The Harrah’s Lake Tahoe renovation project utilized the Design-Bid-Build delivery method, which involves a sequential process of design, bidding, and construction.
Additional Context
Ownership and Operation
Harrah’s Lake Tahoe is owned by Vici Properties and operated by Caesars Entertainment, a leading hospitality and entertainment company.
History
The Harrah’s Lake Tahoe hotel and casino have undergone several renovations and expansions since its establishment in 1955, with the most recent major effort beginning in 2005.
The Harrah’s Lake Tahoe renovation project has successfully transformed the resort, creating a more modern and inviting atmosphere for guests. By balancing construction activities with ongoing operations, the project team ensured that the guest experience remained seamless throughout the renovation process. The updates to the rooms, convention center, and public spaces have elevated Harrah’s Lake Tahoe as a premier destination for both leisure and business travelers.
